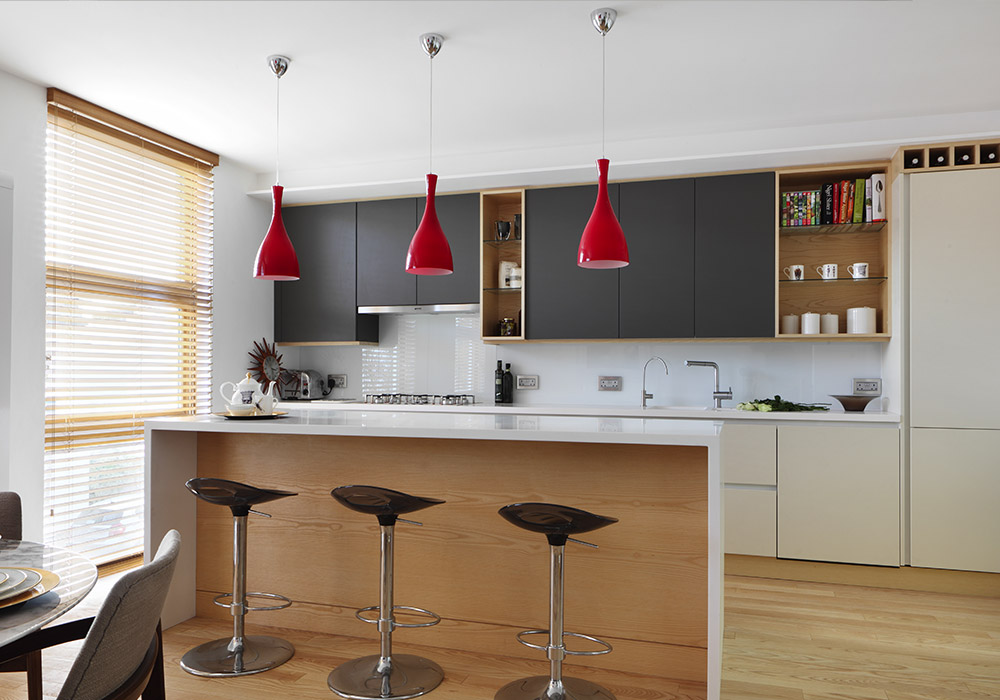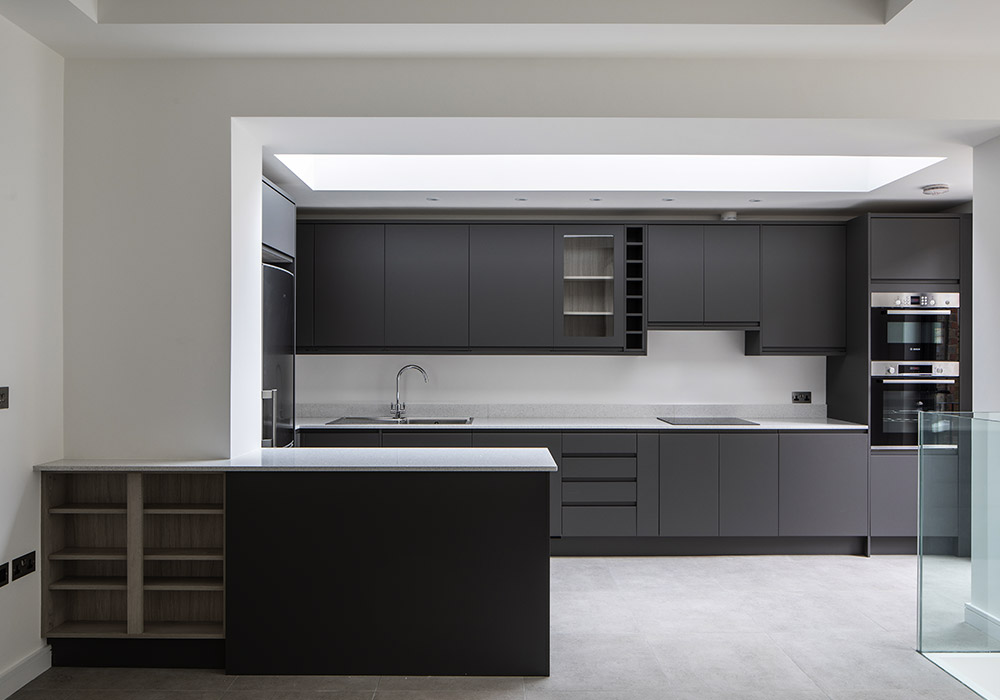
Your Dream Home – Kitchen Planning
28.01.21You have always dreamed about an ideal house of your own. Not just some shelter from the elements, but a place where everything is arranged, looks and works exactly for you, where you can relax and experience harmony – in other words, a place you can call Your Home.
Alexander Rakita, founder of London’s AR Architecture, explores what makes a house a Home.
---
In the modern way of living, kitchens have become an essential space where the family spends time together (particularly during the lockdowns, as we all learned last year). The quality of that time depends largely on the kitchen’s design and planning, so give them a serious thought and don’t hesitate to talk to the experts.
To define the size and shape of your kitchen, consider your needs and habits. Are you a passionate home cook or a takeaway person? Do you cook just for yourself or for a large family? Do you often have guests for dinner?
Start planning the kitchen with correct zoning. Following the basic technological sequence “fridge – unwrapping surface - sink – preparation surface – hob – serving surface” would minimise the mileage you have to walk on daily basis. For one person cooking the distance between the kitchen and the island can be 0.9m, for two people to move freely it should be at least 1.1m. Reserve an area on the worktop for portable appliances and allocate enough electric sockets for them.
Choosing your worktop, prioritise the materials resistant to cuts and staining. Quartz composites are probably the most durable on the current market, followed by natural granites and stainless steel - the material of choice in professional kitchens.
The worktops should be well illuminated. The range of options is huge nowadays, from traditional spotlights to discrete LED panels.
Don’t forget about the storage space – there is never too much of it! With careful planning, you would find that even these difficult areas in the corners and under the island can be used efficiently. Make sure everything you need often is within easy reach: climbing to the topmost shelves may be challenging if you are less than 7ft tall.
In a very large house, there may be two kitchens connected with a service elevator – one in the open plan area and another for production and preparation. A specialist kitchen consultant would be able to correctly design and source the professional-grade equipment for your back-of-house kitchen.
Learn more about AR Architecture here: ar-arch.co.uk
Abode Affiliates
COPYRIGHT © Abode2 2012-2025






















































































































































































































