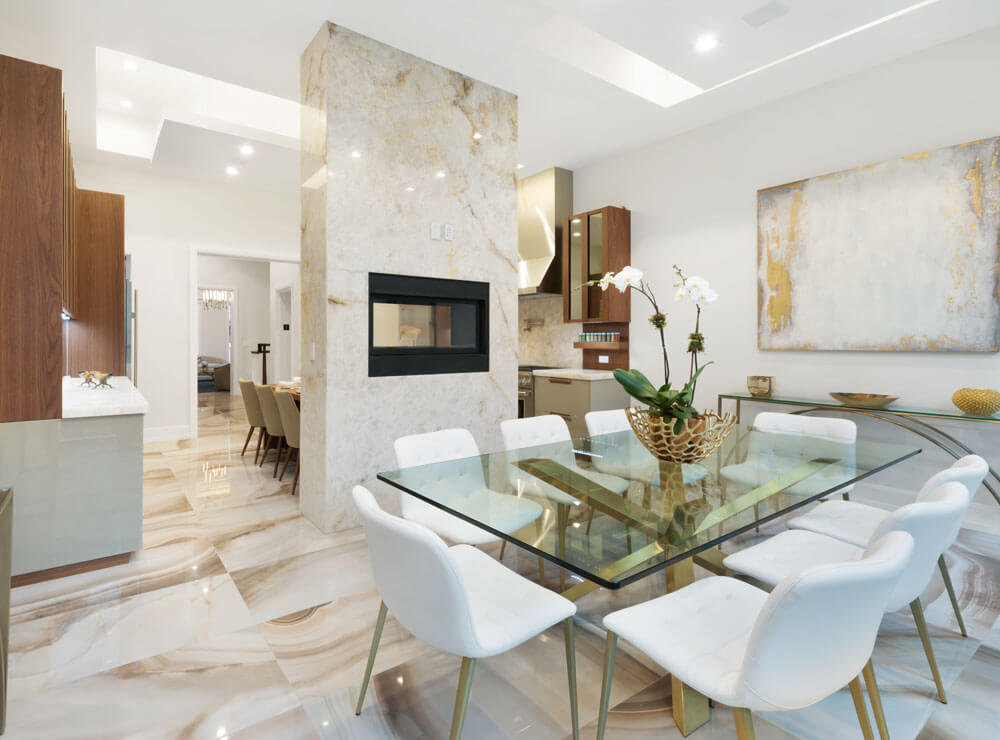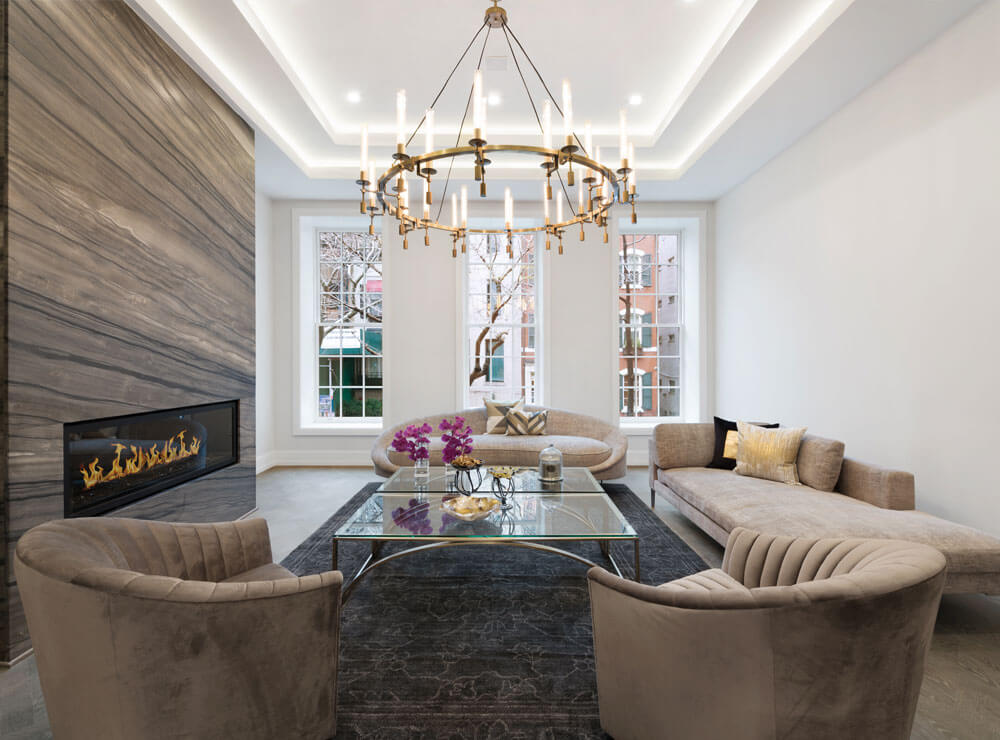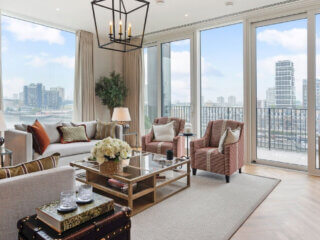
UPPER EAST SIDE FORMER HOME OF ACADEMY AWARD-WINNING STAR
04.04.17Grand limestone-fronted townhouse is now complete with glass-encased wine cellar, home automation and glamorously elegant interior design
Luxury real estate agents and brownstone townhouse specialist, Leslie J. Garfield is delighted to present to the market 156 East 62nd Street, a newly refurbished 7,500 sq. ft. six-bedroom family townhouse, located on the Upper East Side of Manhattan, New York.
Originally built in the early 20th century, the property has been home to several notable residents including artist Linda Frock Rohrbeck, the late Academy and Tony Award winning actress Beatrice Whitney Straight, who first starred in Phone Call from a Stranger in 1952 and later won the academy award for Best Supporting Actress in 1976 for her role as Louise Schumacher in Network.
Currently on sale for $18,500,000 the exterior of this spectacular six-storey building has undergone an extensive renovation to create a property that seamlessly brings together the best of traditional and contemporary design. Several of the building’s traditional features include a spectacular limestone façade, and striking central staircase running throughout the property, which has been retained. The property also boasts state of the art amenities including radiant floor heating, and a bespoke home automation system.
Spectacular views of the New York cityscape can be enjoyed courtesy of the floor to ceiling windows, and raised roof deck roof extending from the front to the rear of the property on the uppermost floor. All levels of the property can additionally be accessed via the commercial-grade four-passenger elevator.
The apartment is accessed through a feature central entrance, which opens onto a foyer with a coat closet and powder room. Passing through into the central landing leads to a sitting room with its own bar which opens via custom Nana Wall folding glass curtain wall onto the sunny south facing garden.
A trip up the circular main staircase, which runs through the entire property, reveals a second spacious central landing and parlour floor. Here, a large front dining/parlour room and south facing kitchen comes complete with a fireplace, powder room, walk-in pantry and dining area whilst providing sweeping views of the mature garden below.
Further up the winding staircase leads to the master suite and south facing bedroom, which lies on the third floor. The suite offers a gas fireplace along with two large centre changing areas, and a front master bathroom that spans the entire width of the townhouse and includes a standing bath, steam shower, and heated stone floors.
The fourth level of the property comprises two additional bedrooms complete with two conveniently placed walk in closets and two bathrooms, as well as a pantry. On the fifth floor, a centre living/paly area divides the remaining three bedroom and two bathrooms.
Meanwhile, the roof, accessible through both the staircase and the commercial grade four-passenger elevator, leads through French doors to a large raised roof deck, extending from the front to the rear of the building, and offering stunning panoramic views of the New York skyline.
With an abundance of high specification amenities, the luxury continues in the basement which along with 10 foot ceiling heights houses walk-in glass encased wine cellar, large central gym area, cedar sauna and steam room, as well as a rear storage closet with full A/V connectivity, bathroom and laundry.

Abode Affiliates
COPYRIGHT © Abode2 2012-2025






















































































































































































































