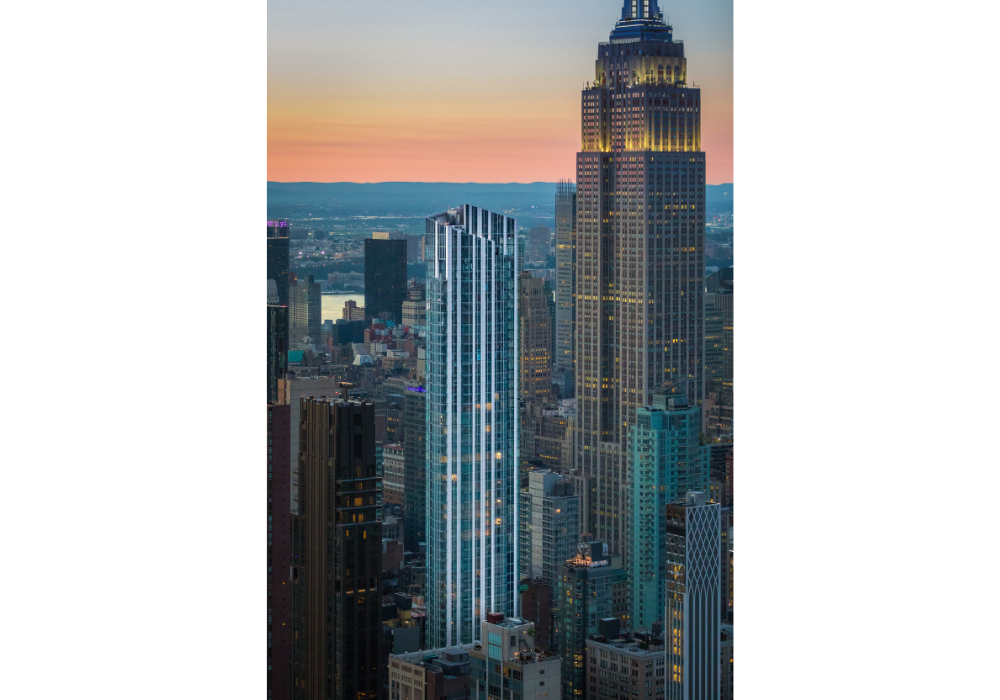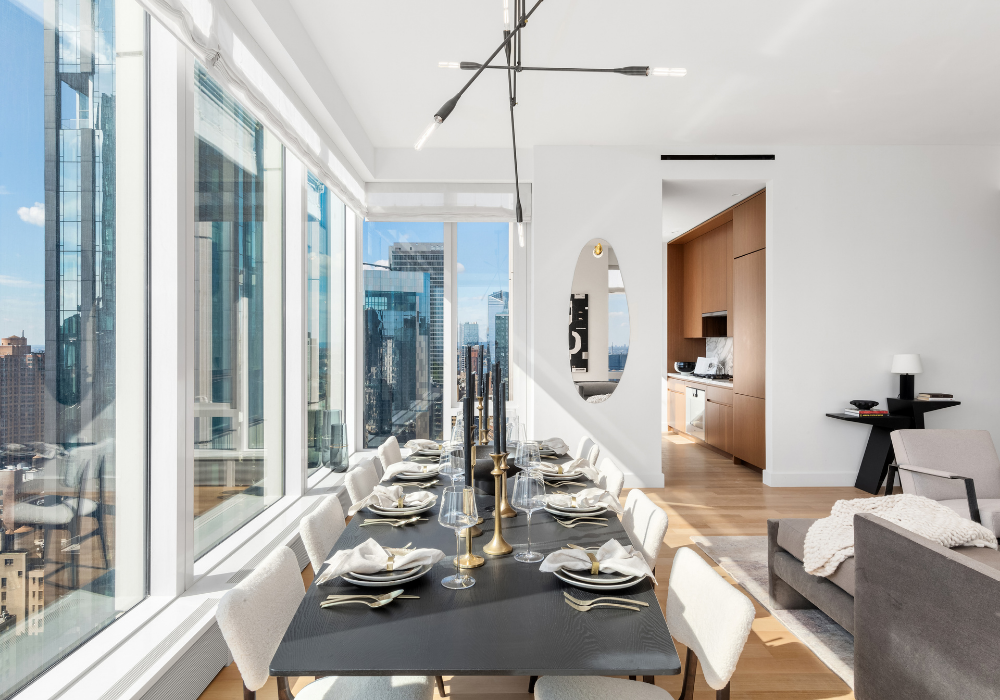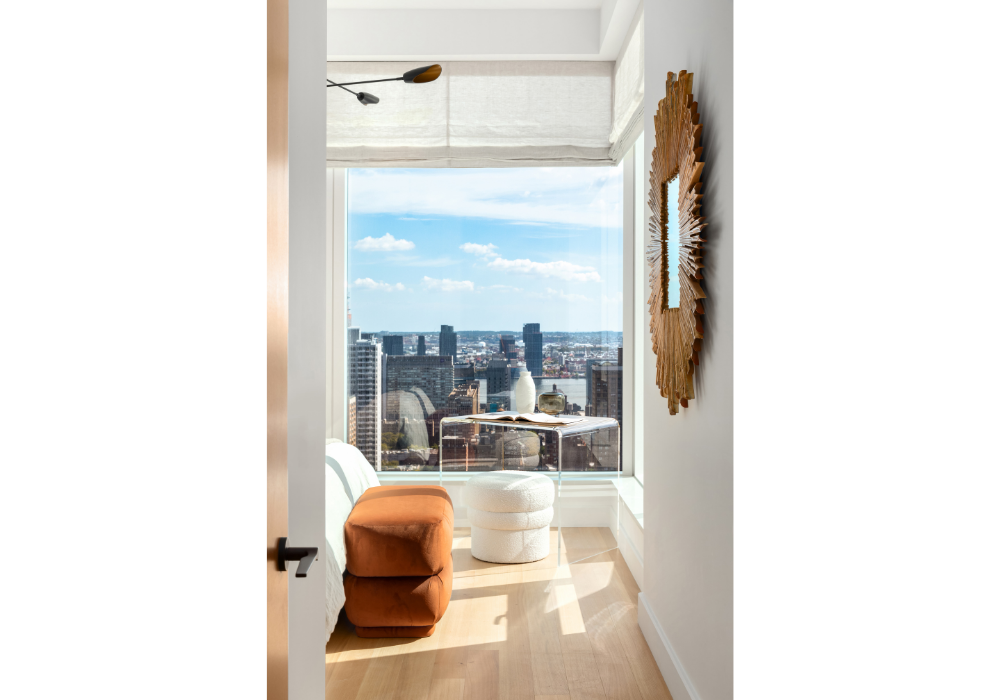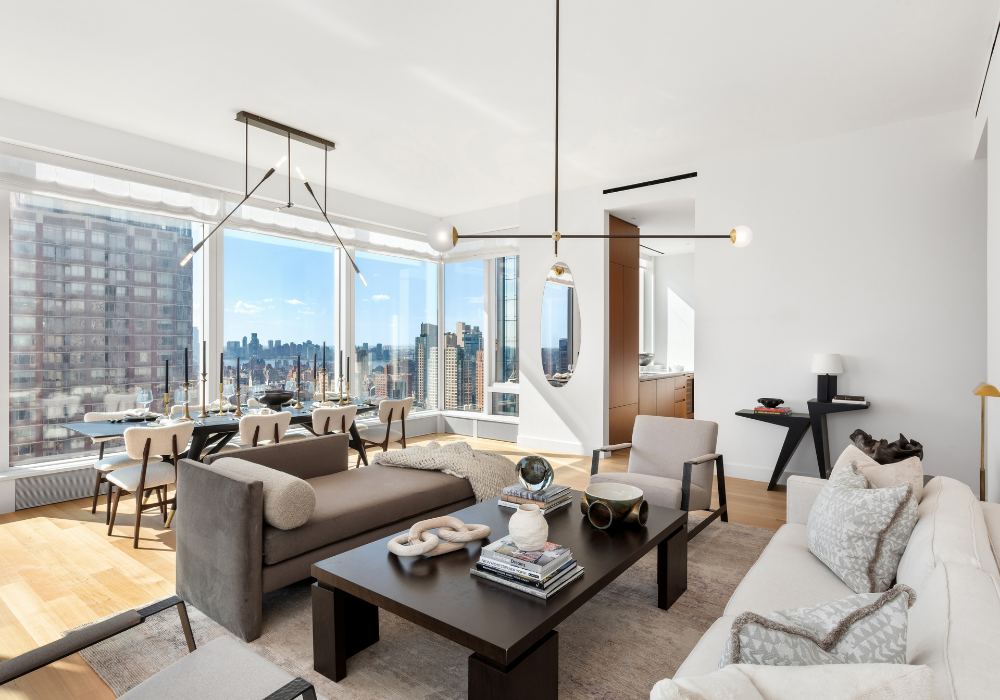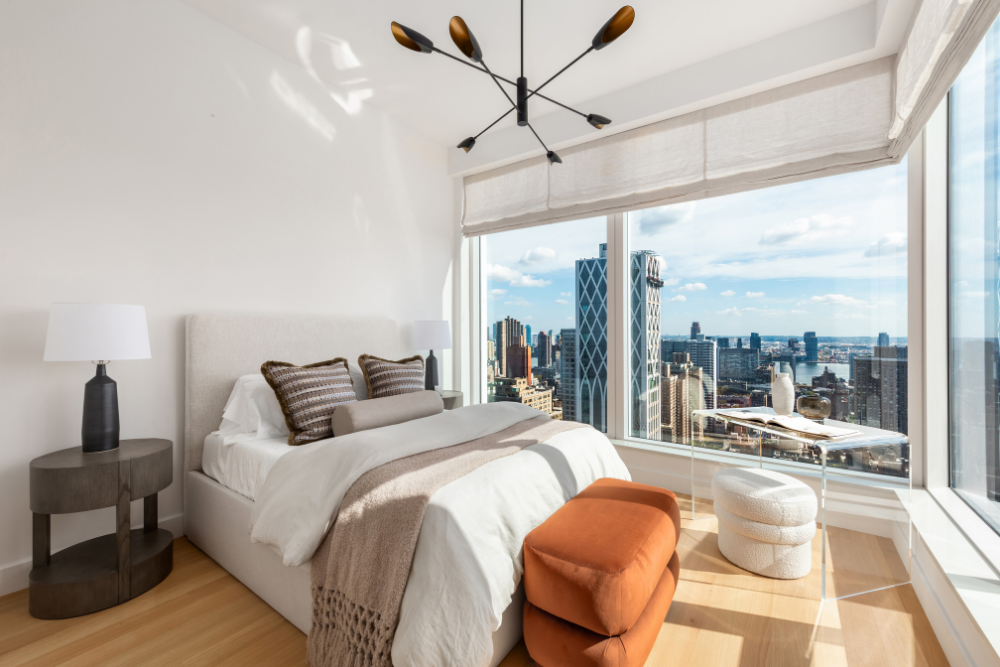
Reach For The Sky
10.12.21Abode2 takes a trip to the newly finished exterior and show home at Madison House, the tallest residential project in NoMad, that will be finished early next year.
The home's interiors were designed by Amy Kalikow Design and it features 2 bedrooms and 2.5 bathrooms spread across 1,674 square foot. With an asking price of $4,400,000, the home has beautiful views of the Manhattan skyline to the south, east and west. Like all of the residences at Madison House, the home has 9-foot-tall doors, 11-foot-tall ceilings and a column-free layout with corner views. Amy Kalikow Design worked closely with Madison House developer JD Carlisle to make sure the interiors complemented the home's beautiful views and further enhanced the sense of volume.
Located at 15 East 30th Street, Madison House sets a new standard for luxurious residential living with striking interiors by Gachot Studios and inspired architecture by Handel Architects. Architecturally conceived from the inside-out, Madison House is a decagon and has 10 corners, a rare building layout that ensures all of the 199 bespoke homes features open and airy floor plans, corner windows, and at least 11-foot ceilings that all together create an incredible sense of volume, while maximizing light, air and the unobstructed views of the New York City skyline.
In addition to a double-height lobby, Madison House features over 30,000 square feet of hotel-style amenities for wellness and leisure, including a 75-foot lap pool, hot tub and cold plunge pool, a spa, gym, and golf simulator. Residents will also be able to enjoy a landscaped rooftop garden and a free one-year membership to Sollis Health, a member-only medical concierge service with 24/7 uptown and downtown facilities that provides white glove medical services. Residents will also be able to enjoy a landscaped rooftop garden and private lounge with chef’s kitchen and dining room for entertaining.
Abode Affiliates
COPYRIGHT © Abode2 2012-2025





