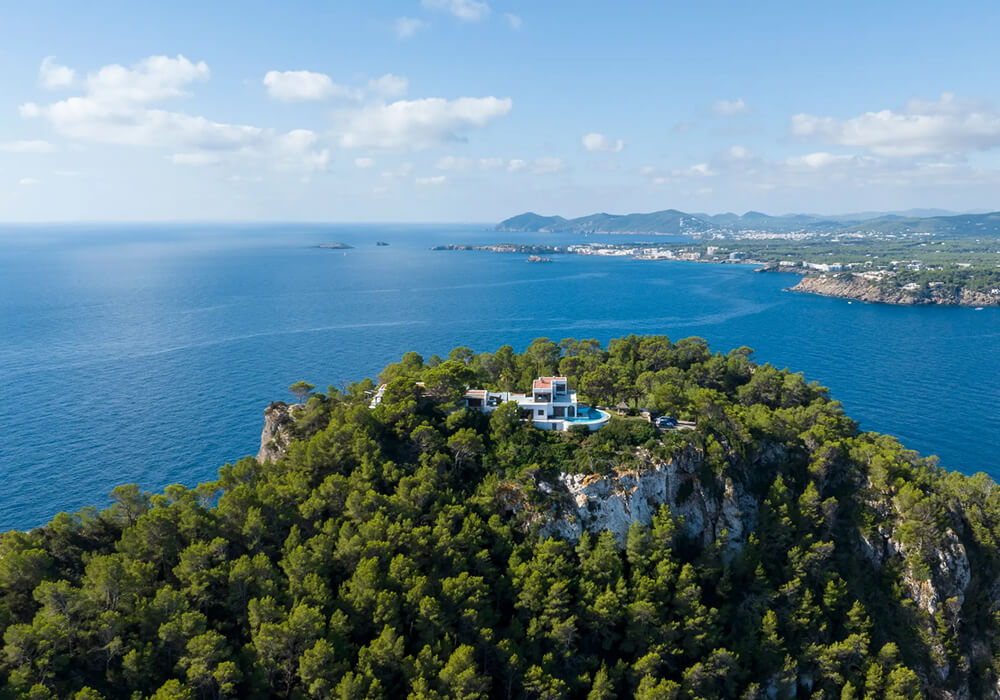
Property Of The Week: 9-Bed Ibiza Paradise On Private Peninsula
21.01.25A nine-bedroom frontline estate for sale with panoramic sea and sunrise views. This private peninsula encompasses a main villa, a guest house and separate staff quarters.
Set within the untouched bay of Cala Negra, a paradisical retreat pairs palatial proportions with a 360-degree aspect. A unique proposition to Ibiza, unrivalled views of the shoreline and out to sea come naturally to one of the island’s easternmost homes. Offset by an azure-blue infinity pool which wraps around the front of the estate, three wide archways frame the living spaces of the main house. An open-plan reception room pairs stone floors with exposed beams. Expansive glazing draws in natural light, imbuing the space with an uplifting atmosphere.

The generous principal bedroom suite takes the first floor. An enviable vantage point, triple-aspect views take in Tagomago Island and the vast seascape of the Mediterranean. Glass doors lead to two roof terraces while a marble-clad en suite bathroom features a jacuzzi bath. The main house features a further three en suite bedrooms, each with terrace access.
Blending the inside and the outside, exterior living spaces overlook the curved infinity pool, its surface slipping away into the sea. Backdropped by a stone wall, a sheltered dining terrace sits next to one of the arches. A Bali hut occupies the lawn and provides a shaded chillout spot.

Characterised by dark beams and lime plaster walls, the guesthouse is an ancient finca with traditional features. An emphatically open-plan, split-level reception room spans several seating and dining areas. Exposed stone accents pair with an Ibicencan fireplace. From a raised dining space, sea views stretch all the way to Mallorca.
The eat-in kitchen features an American-style fridge and an antique hardwood door. The principal bedroom suite enjoys direct terrace access through full-height glass doors and an en suite bathroom with a dual vanity. The guesthouse features two further bedrooms and one further bathroom. A two-bedroom staff house benefits from an additional kitchen and two terraces.
Wood pergolas constructed of dark, unshaped beams shelter terraces within the central courtyard. This space encompasses an additional swimming pool and an outdoor kitchen with a barbecue and pizza oven. The plot also includes a children’s playground, several additional dining spaces, a hot tub and a sauna. The shoreline is just a few minutes’ walk, a pathway leading down to the beach.
Price: POA.
Find out more about the property here.
Feature your property by contacting Alan Cox, Abode2, at alan@abode2.com today.
Abode Affiliates
COPYRIGHT © Abode2 2012-2025





















































































































































































































