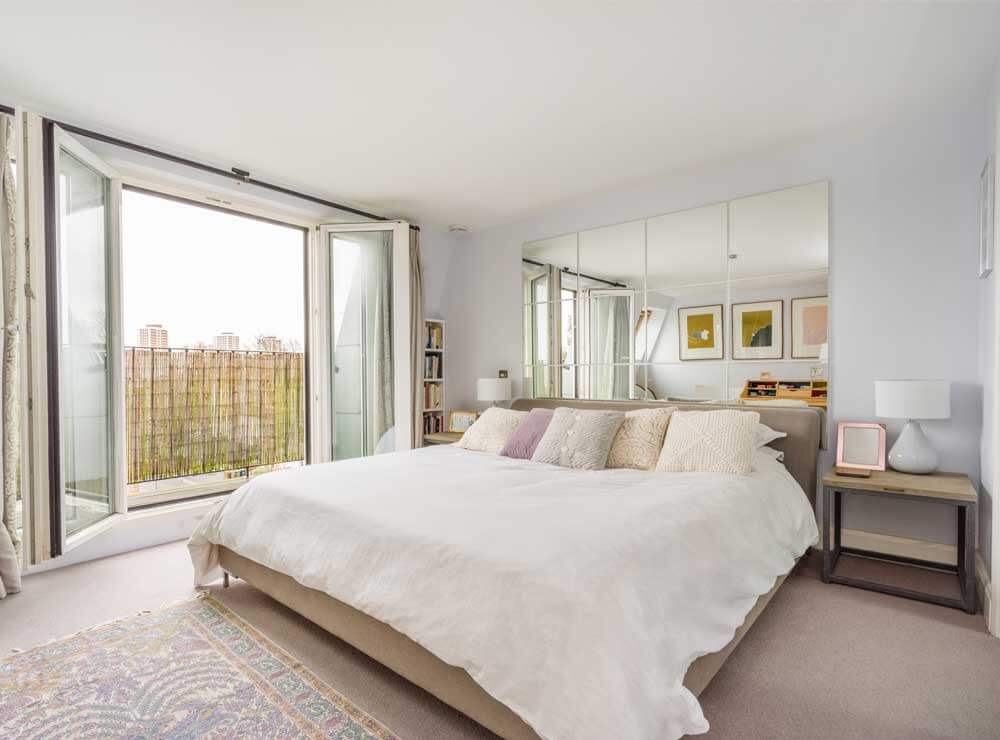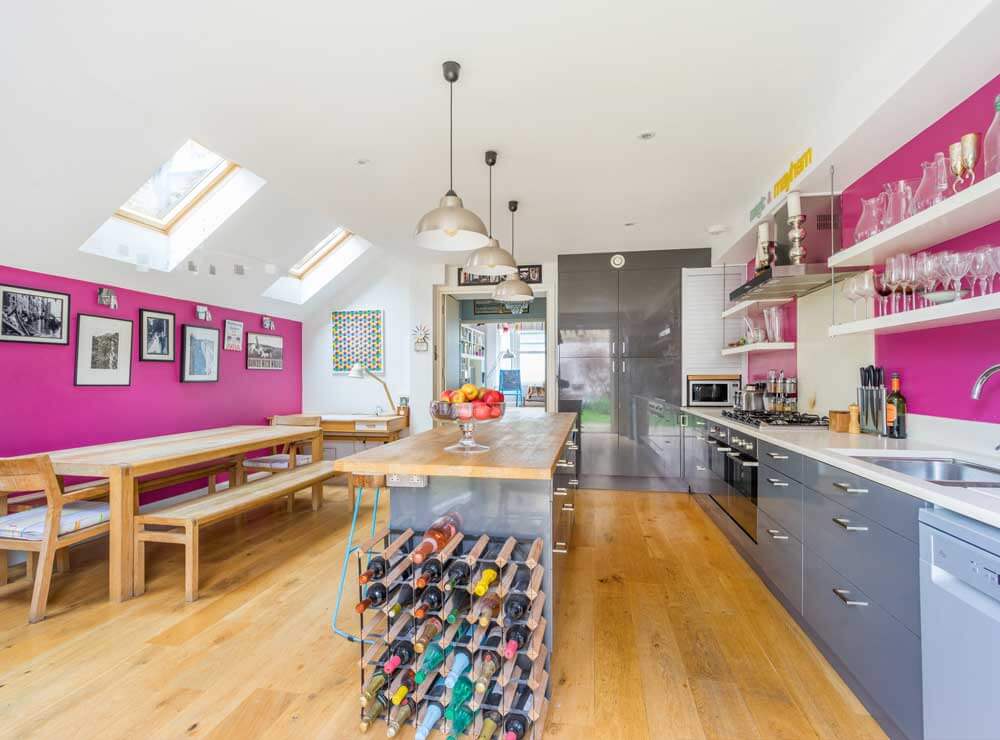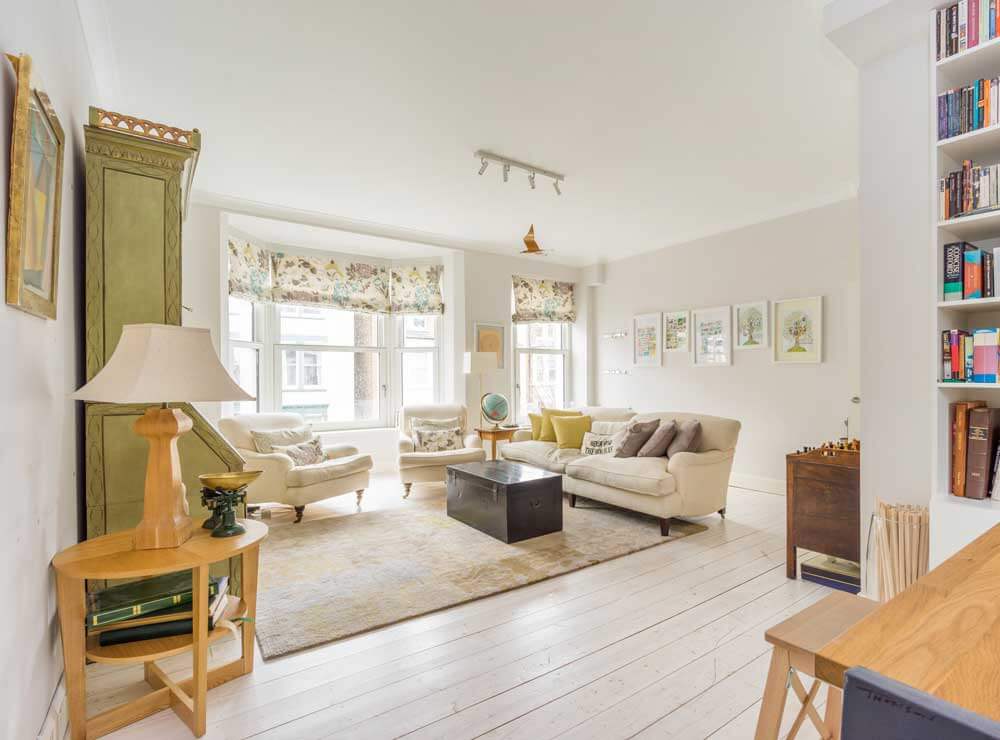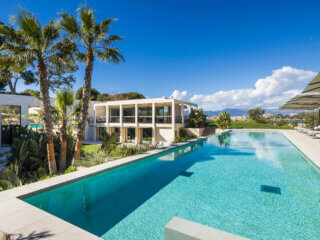
Property Of The Week
20.03.18THE UK’S FIRST PERIOD PASSIVHAUS HOME IS ON THE MARKET
Following an increased public awareness, recent research has indicated that 82% of buyers are likely to pay more for a sustainable home, leading developers and vendors alike to add more of these features into their homes. In West London, the first privately-owned home in the UK to be retrofitted to PassivHaus standard has come onto the market. The five-bedroom house on Lena Gardens in Brook Green offers beautiful interiors and estimated annual energy bills of £400. This exceptional property covers 2,486 sq. ft. and is for sale with Finlay Brewer for £2.2 million.
The property was originally built in the 1870s and is a mid-terrace house. It achieved PassivHaus status in 2010, after it was refurbished over a period of nine months. The Passivhaus standard was created in Germany and requires the home’s energy consumption to be under 60 kilowatts per square metre per year, among a list of other stringent efficiency targets. In essence, the heating requirement in a Passivhaus is reduced to the point where a traditional heating system is no longer considered essential, with similar principles for cooling the property.
To meet the rigorous Passivhaus standard, a variety of measures were installed while updating the Victorian building, including internal wall insulation, roof insulation, solar PV panels, water saving devices and low energy appliances. These have been supplemented by triple glazing and mechanical ventilation heat recovery to help minimise the energy required to control the building’s temperature.
The exterior retains its period cornicing, while the original windows were replaced with triple glazed imitation sash windows. The ground floor offers a welcoming reception area room, which has high ceilings and is flooded with light. It leads informally to a kitchen/breakfast room, where relaxed interiors and dormer windows allow for a flexible cooking space, and the kitchen island adds a social element to the room. French doors lead to a spacious rear garden.
On the first floor, a second reception area offers a neutral setting which could easily be converted into an additional bedroom. There is a smaller bedroom to the rear of the floor, and the second floor offers two additional generously sized rooms. There is also a study on this floor, which could be used as another bedroom if preferred. The third floor boasts a luxurious master bedroom, with French windows leading onto a terrace which has wonderful views of the surrounding area. This room has an ensuite bathroom and a separate dressing room, offering additional privacy.
Paul Cosgrove, Director at Finlay Brewer, comments,
“This home is truly unique, reflecting the increased demand for homes which have a low environmental impact. With such large floorplates, the home would be perfect for a growing family, who could benefit from Brook Green’s wealth of good schools.
“Brook Green has a wonderfully warm community spirit but is also one of West London’s most sought-after areas, with quick links to Central London. As the first private home in the UK to be retrofitted to PassivHaus standard, I expect this pioneering property to receive a lot of interest.”
Brook Green is well-known for its calm urban village atmosphere, with a wide variety of nearby independent retailers and quick access to busier Hammersmith. The area is also renowned for its proximity to some of London’s best schools, including St Paul’s Girls School, Bute House and the Ecole Francaise Jacques Prevert. The home is a 10 minute walk from Hammersmith tube station (Hammersmith & City, District, Piccadilly and Circle lines), eight minutes from Goldhawk Road tube (Circle and Hammersmith & City lines) and 14 minutes from Kensington Olympia station (Overground, Southern).
For more information on Lena Gardens, contact the Finlay Brewer office on 020 7371 4171 or visit: www.finlaybrewer.co.uk
Abode Affiliates
COPYRIGHT © Abode2 2012-2025
























































































































































































































