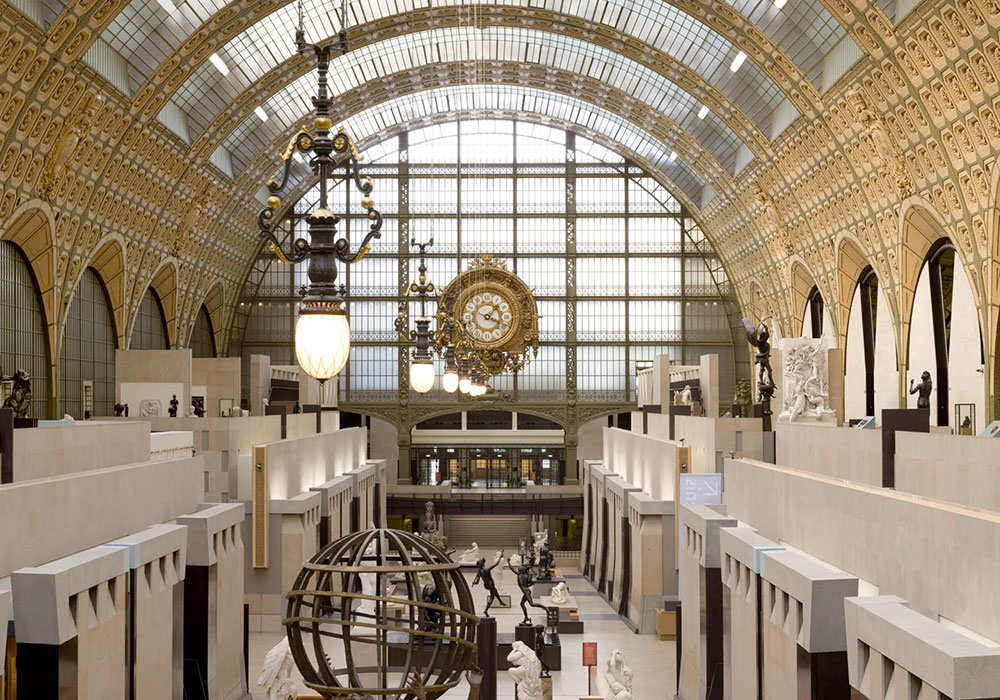
On Track For A € 20 Million Expansion
13.03.20Following a generous donation from the American Friends of Musée d’Orsay philanthropist, the museum will soon transform its historic space.
Since the Musée d’Orsay opened its doors in 1986, millions of visitors have perused the museum’s international artworks, including the world’s largest Impressionist collection, in its barrel-vaulted hall. Since it was reconfigured, from the Beaux Arts Gare d’Orsay train station by Italian architect Gae Aulenti and French ACT Architecture, the historic adaptive reuse project has remained almost the same.
But with a recent €20 million ($22.6M) donation from an anonymous philanthropist through the nonprofit American Friends of Musée d’Orsay, the museum announced an ambitious plan for a redesign: Its historic building will be rededicated entirely to public space, converting administrative offices on the fourth floor into galleries and an education and research center. The project, which will work within the museum’s current footprint, known as “Orsay Wide Open,” will be completed in two phases by 2026. “Orsay Wide Open will allow us to achieve a core objective of the museum: to offer visitors a comfortable experience in spacious galleries and with educational resources that enrich their understanding of our collection and the history of art and culture,” museum president Laurence des Cars said in a statement.
As the museum’s collection has grown and annual visitor attendance has increased—to a record 3.6 million people last year—it became clear to decision-makers that the existing space was not being utilized in the most efficient way. With architect Agathe Boucleinville, the museum’s architectural and museography department director, at the helm of the project, the 13,000 square feet of administration space currently housed in the former rooms of the original hotel built within the 19th-century station will be converted into a new wing of Impressionist and Post-Impressionist galleries, opening the entire building to the public for the first time since it has been a museum. The move will allow the museum to show more of its collection, which focuses on mid-19th-to-20th-century artworks. Boucleinville also plans to reorganize the museum’s fourth floor as a 7,000-square-foot education center that will use digital technology to provide lessons about art to children, families, and school groups. Food and beverage centers, shops, and areas for relaxation and reflection will be dispersed throughout the new spaces. “The new wing is part of a global endeavor to reorganize and rethink the presentation of the collection, in an airier and more pleasant display,” says Boucleinville, whose goal is to create a visitor experience that is “richer and more accessible to all audiences, with special attention to catering for the young public.”
Abode Affiliates
COPYRIGHT © Abode2 2012-2025






















































































































































































































