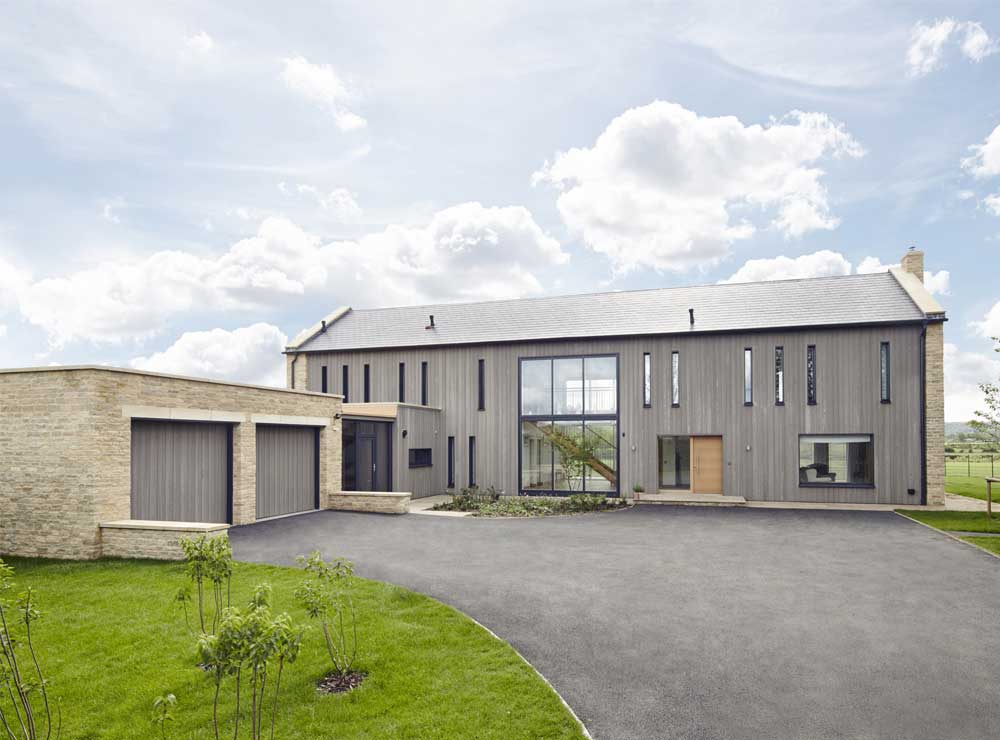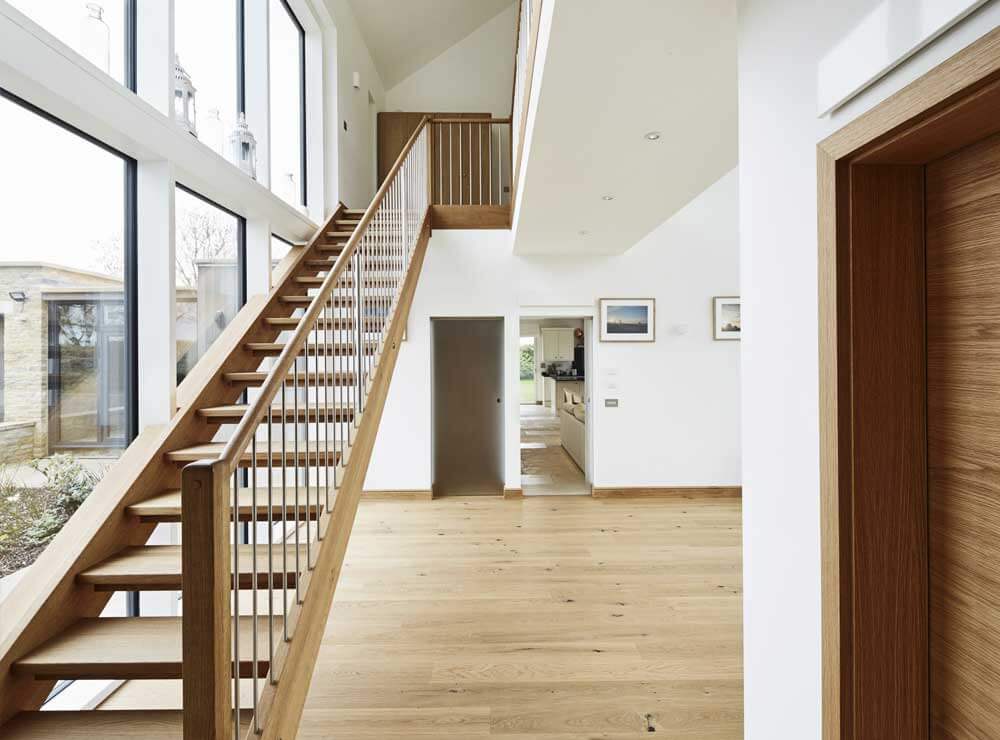
House Hamilton
29.08.18House Hamilton, by Baufritz, provides a two-story family home with an attached double garage. An elegant mix of stone and timber showcases outstanding innovation, using traditional materials within a barn-style design and manufacturing using Baufritz’s signature prefabricated construction system and precision German engineering.
Following the removal of the existing dwelling, and the site’s position within the Cotswold ‘Area of Outstanding Natural Beauty’ (AONB), critical importance to conserve and enhance the raw beauty of the landscape surrounding the site was fundamental to the design. The site is located alongside a public track and is opposite Bledington Grounds Farm, which includes agricultural and listed buildings.
Careful consideration has been taken in providing an attractive new dwelling with a sympathetic, rural, yet modern appearance. It was designed to reflect the distinctly residential vernacular that is typically epitomised by the predominant presence of large Cotswold stone dwellings in the area.
The design looks to distance itself slightly from this strong residential character and aims to align itself with a more agricultural appearance in the form of a stone-gabled long barn.
The building has a simple two-story linear form, with a small flat roofed extension to the north east aligning with the detached garage. The use of traditional materials that are prominent within nearby properties, as well as the simple form of the dwelling, enable it to be situated comfortably within its setting, whilst reinforcing its subservient position relative to the adjacent, listed properties.
Stone clads the two gables, the southern elevations of the garage and two panels on the south-western elevation either side of the central glazed double-height dining hall. This contrasts with vertical timber cladding, metalwork and powder coated trip-glazed windows. All materials within the built fabric of the house, including the high performance wood shaving insulation are 100% biodegradable, enabling the highest standards of sustainability and energy efficiency within the building.
The main pitched roof is finished in natural slate, while the two areas of flat roof are an extensive green roof which offers opportunities for improved bio-diversity on the site as well as having an attractive natural appearance.
The internal layout is generously proportioned, offering a series of large bedrooms on the first floor and a multitude of calm living spaces below, including a spacious double-height central hallway and stairwell which flood the home with natural light. Additionally, Large floor-to-ceiling windows, spread throughout the property, substantially illuminate the interior, enhancing the feeling of space within the home.
House Hamilton was built by Baufritz, Europe’s leading supplier of timber-framed eco-homes, which has been recognised for its exemplary work on sustainability, taking pride in manufacturing houses only from natural, environmentally safe, reusable materials. Like all homes built by Baufrtiz, House Hamilton is designed and built to exceptional standards, offering unrivalled levels of comfort, a unique healthy living environment and low running costs. The timber frame house was prefabricated off-site with closed wall and roof panels, which were erected in just a few days, minimising disruption to neighbours and site wastage.
By harmoniously integrating into its contextual setting, and successfully aligning with the policies of the Local Development Plan and National Guidance, House Hamilton positively enhances the character and appearance of the area in which it is located.
Abode Affiliates
COPYRIGHT © Abode2 2012-2025






















































































































































































































