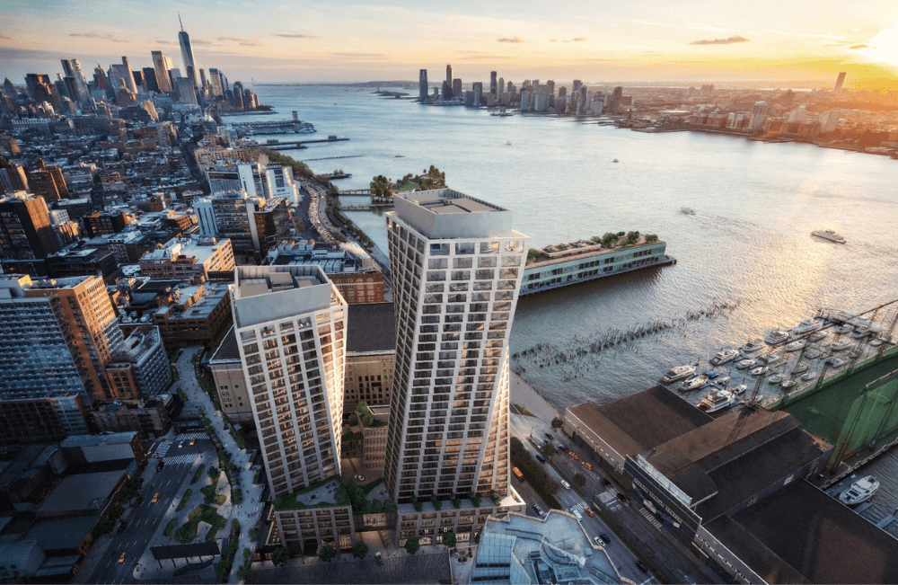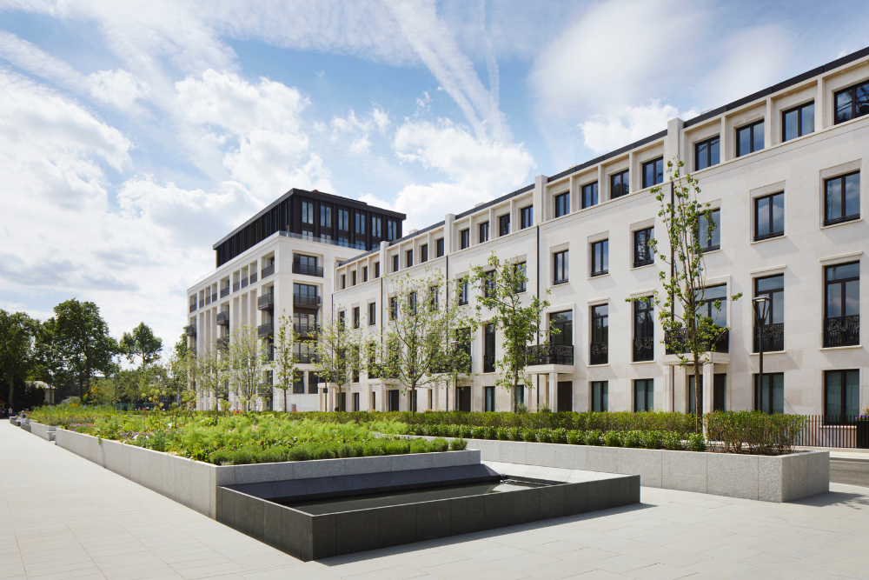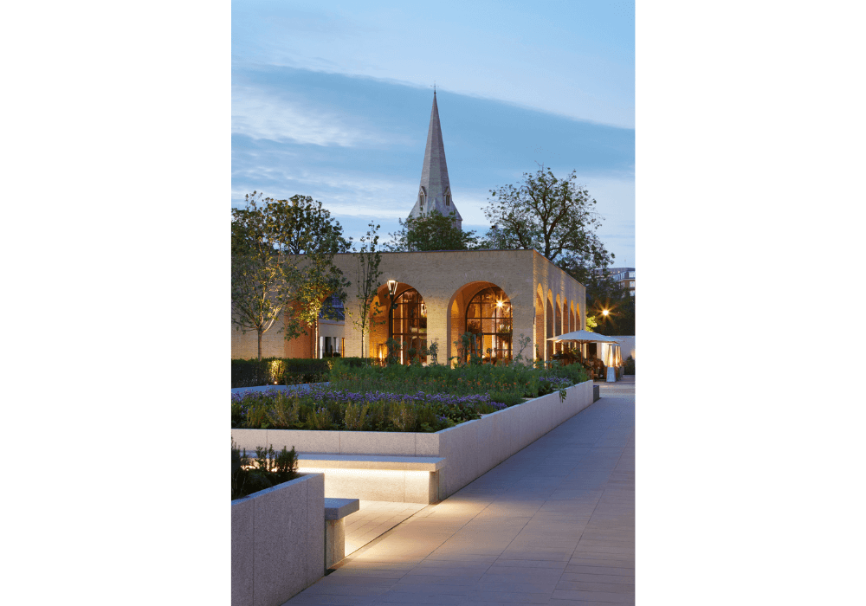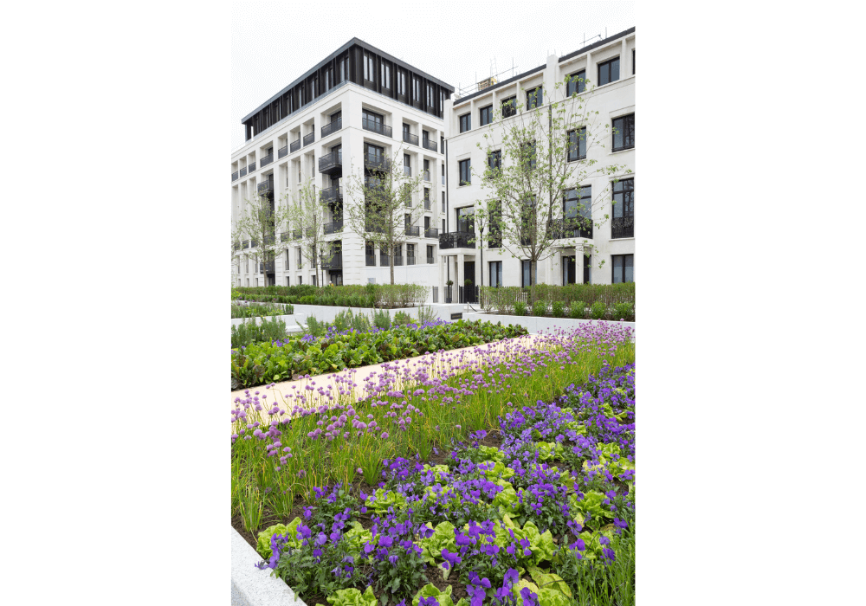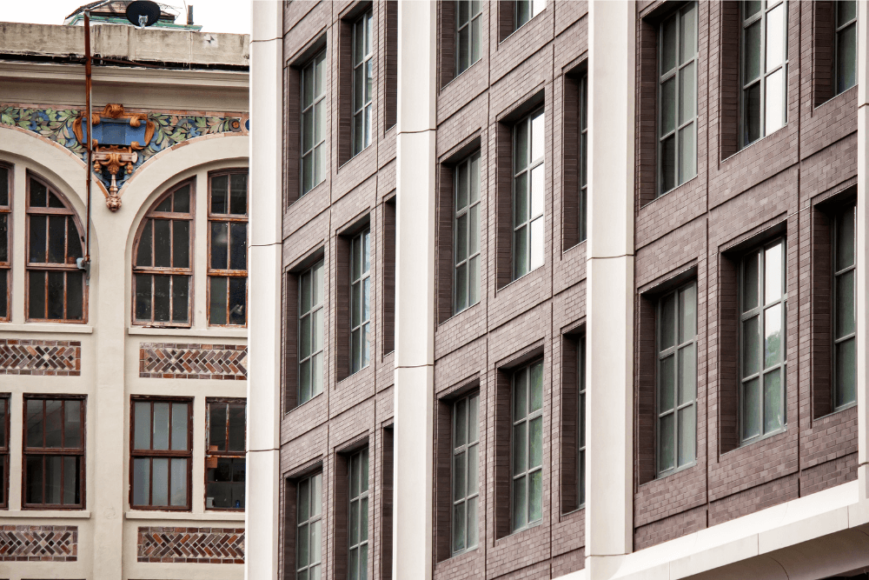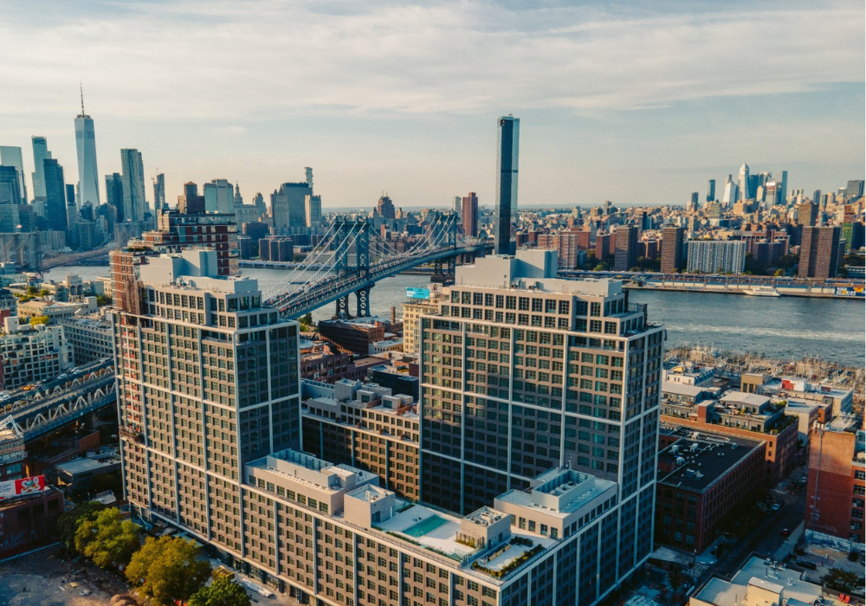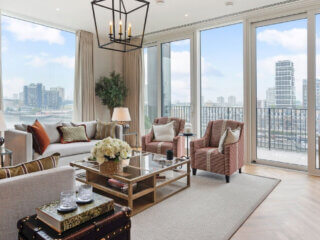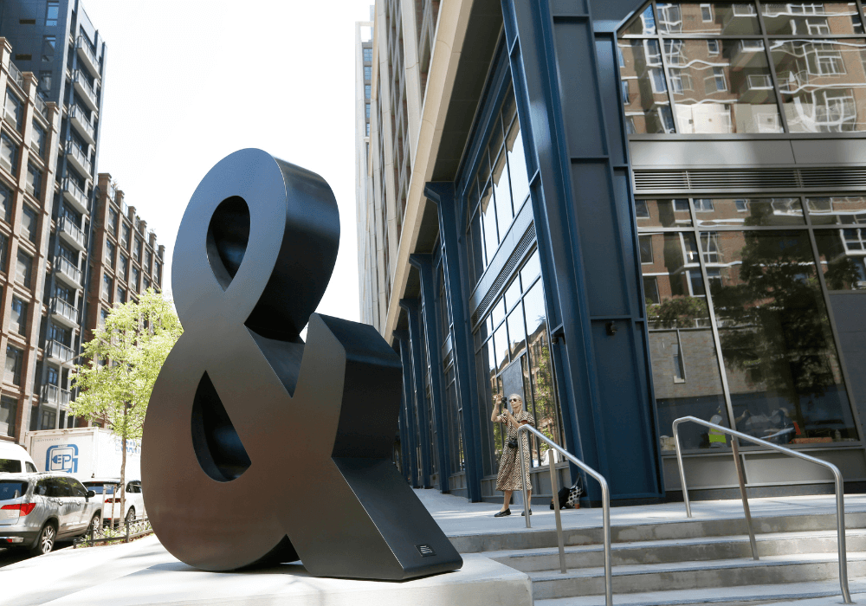
Changing The City
08.12.23Abode2 takes a tour of some of the world neighbourhood defining architectural marvels that are redefining, not just cityscapes, but city life itself
Developers are embracing a bold approach, opting to construct entire residential complexes that span an entire city block. This ambitious concept is redefining modern urban living, promising a sense of community and convenience, while seamlessly contributing to the fabric of their existing neighbourhood.
One High Line
From the mind of world-class Danish architect Bjarke Ingels, One High Line is a luxury condominium project spanning a full city block in Manhattan's West Chelsea neighbourhood. One High Line provides spectacular unobstructed views across the Hudson River and New York City skyline, with interiors in the 36-story West Tower by New York-based Gabellini Sheppard and in the 26-story East Tower by Paris-based Gilles & Boissier.
Developed by Witkoff Group & Access Industries, One High Line’s sculpted travertine stone towers span an entire city block and boast condominium homes with unobstructed city and water views. Each superbly executed tower boasts oversized windows providing every home with natural light. Located in the heart of West Chelsea, One High Line sits above New York’s celebrated High Line, in the heart of Manhattan’s new creative epicenter. One High Line will have an incredible development with a mixed-use component that will seamlessly integrate luxury residences, premium retail spaces, and extraordinary amenity spaces.
Image Credit: One High Line by DBOX
Chelsea Barracks
Chelsea Barracks is an almost 13-acre mixed-use site in the Belgravia neighbourhood of London that was originally built in 1860. Now, after 16 years of designing, planning and building - King Charles III was even involved at one point when he was a Prince - Chelsea Barracks is finished and connects seamlessly with the surrounding streets of Belgravia.
The new development comprises a rare collection of apartments, penthouses, mews and townhouses designed around multiple landscaped green spaces and traditional English gardens all open to the public; 40% of the Chelsea Barracks site has been allocated to create seven publicly accessible gardens.
The site also houses a restaurant, an array of shops, a historic chapel that has been restored and is now used as an art gallery. Placing British craftsmanship and sustainability at its core, Chelsea Barracks represents a historic collaboration between the finest master planners and creative minds in the architectural world to establish an entirely new neighbourhood within London’s most esteemed enclave.
Front & York
Designed inside and out by celebrated architect Morris Adjmi, Front & York has transformed a formerly vacant block into a residential destination inspired by its surroundings. Spanning a full city block in the heart of DUMBO, Brooklyn, this monumental building consisting of two 21-story towers exudes craftsmanship and contextuality. The highly-detailed hand-laid façade of over 1.2 million custom Glen-Gery bricks is intended to complement DUMBO’s hand-cut Belgian-block streets, while Adjmi's signature divided light windows harken back to the neighbourhood’s historic warehouse architecture.
The base of the building showcases signature arches inspired by the spandrels of the nearby Manhattan Bridge, rooting the building into the fabric of the neighbourhood, and the towers are framed by a scalloped super frame crafted in New York’s Hudson Valley. Intended to activate the surrounding streetscapes, Front & York has been generously set back from the property line, making space for 30-foot-wide, tree-lined sidewalks that have created a lively, plaza-like experience for the neighbourhood. In that space, Front & York is home to Ampersand, a custom, site-specific public art installation designed by Adjmi to symbolize connection.
Image Credit: Will Femia
Abode Affiliates
COPYRIGHT © Abode2 2012-2025





